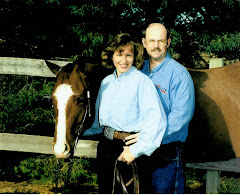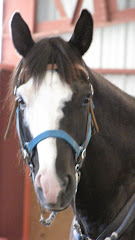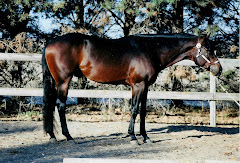The main bathroom renovation started in Dec 2010. We took the 80's style wallpaper down, to find 70's style wallpaper. We disposed of the yellow bathtub and sink, as well as the dark walnut stained particle board. We, meaning hubby, plumbed in plumbing for a shower.
We put in the smallest jet tub that is made, but it fit the spot, barely. We had to cut some drywall away and take the toilet back out to slide the tub in.
Then we had to figure out plumbing from the old tub to the new tub. What a nightmare! Then we had to do the same from the old sink to the new sink. Obviously, they never match.
Drywall and patches went up. The patching, sanding, patching, sanding, and on and on.
And we (hubby) had to install plumbing for a new shower.
Installing cement backerboard is next. I think Hubby went through 3 or 4 drill bits, and the last 2 were bits made for cement board. It took forever!
Backer board is done! Ready for tiling!
Painting is done. Clean white in the closet. Bluish gray on the walls. I hope it doesn't look too blue. But it was leftover paint, and I only had to paint 2 small walls.
The tile is done on the walls and the floor.
The smaller tile is in the shower.
I am so glad that it is done, grouted, and sealed!
The towel bar went in, but off center, so someone could shower and not hit their arms on the towel bar.
The jet tub is ready! Shampoo and conditioner is waiting.
I love the curved shower towel bar that Hubby got. The inner curtain is water proof, and the outer lining has a horse banner.
I just love this look!
The sink and counter is in. The cherry cabinet matches the kitchen cabinets now, and not the old, walnut stained particle board that we had for over 15 years!
This is not a picture. This is the new beveled mirror. We had a medicine cabinet up, but it seemed too old fashioned now. The little bit of meds and anticeptics and band-aids that we had went into the first drawer of the cabinet.
I love the towel and toilet paper hooks.
This is just outrageous. The hook for the towel or the bathrobe!
The tiled wall, showing how narrow the main bathroom is. This is not a large room.
The marbled, flowing design of the tile. Love it! And it matches the shower curtain and towels perfectly. I had them picked out first, and the tile and paint had to match the towels. LOL
The smaller tiles of the shower matches the larger tile of the wall and floor tiles.
Floor tile and design.
The cherry doors that match the bedroom doors now. They aren't trimmed out yet, but the trim is ready, stained and varnished. So the bathroom is 99% done.
Finishing touches are in. Fluffy carpet at the toilet and sink. But small enough to show the tile.
And the horsey towel are finally up, just today!
ALL of the bathroom towels, etc were in the kid's bedroom. The room is finally ready for the grandkids! Makenzie and Caden have a room ready for them! Stuffed horses are ready! Caden wants the bed on the right, so Makenzie's bed is on the left. Don't worry, M, you will have one of those horsey's on your bed, too! The 3rd horsey is for baby Tyler when he is bigger!
I love the horse bedding and material on the chair. The bedding matches the shower curtain!
The little bed that Tom made for our toddlers is ready for the next set of toddlers. Tyler is next in line. All of the stuffed animals are under the bed and are ready to be bed companions and playmates.




